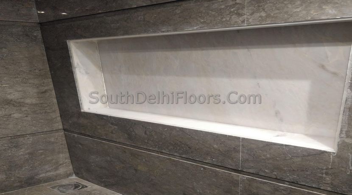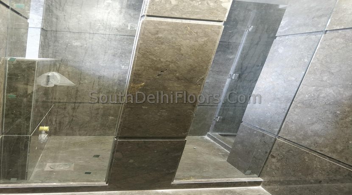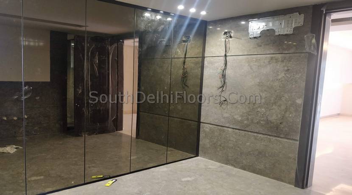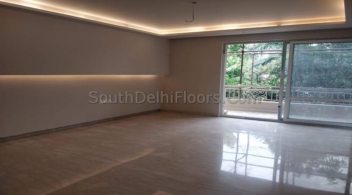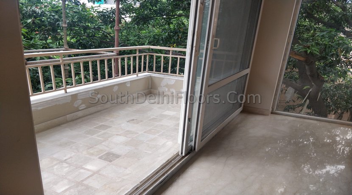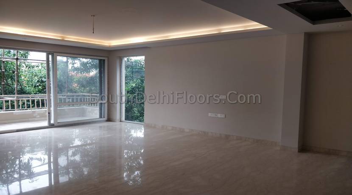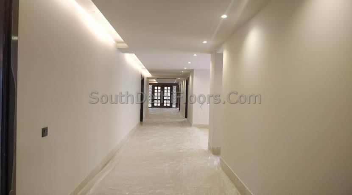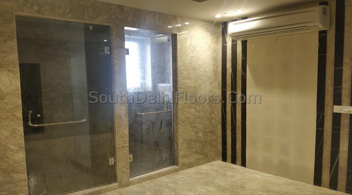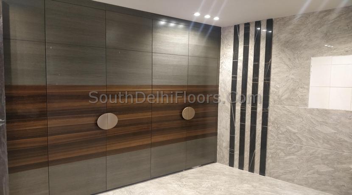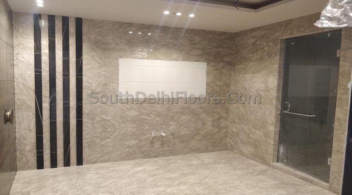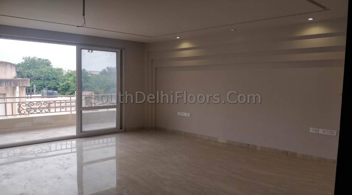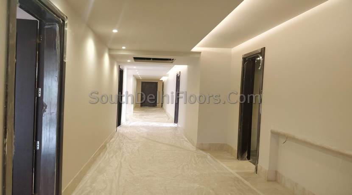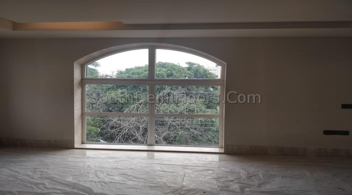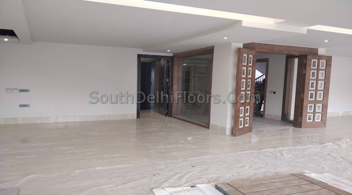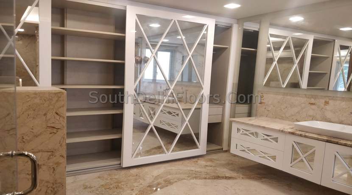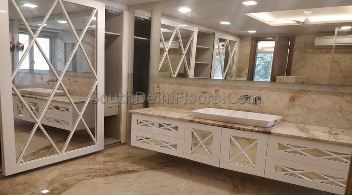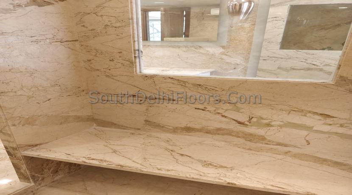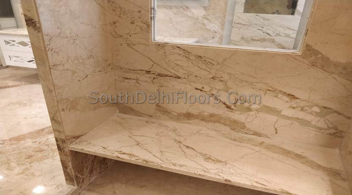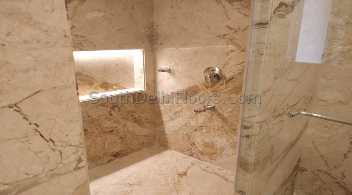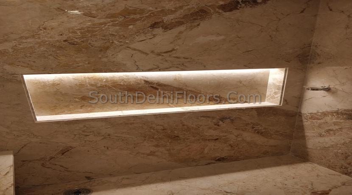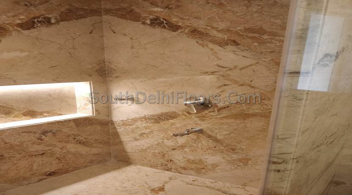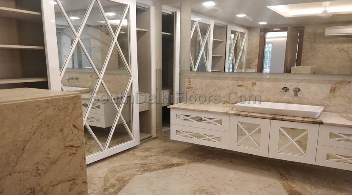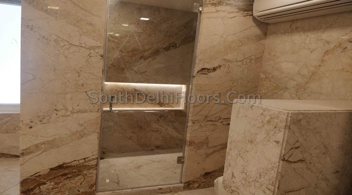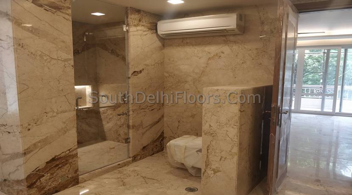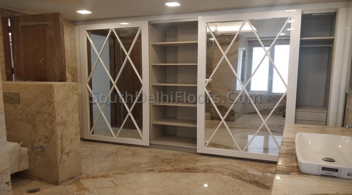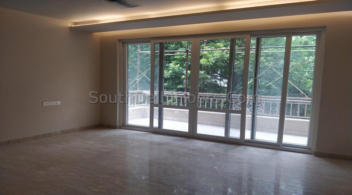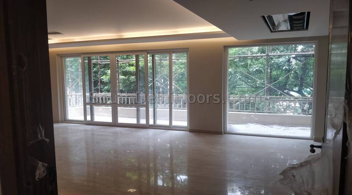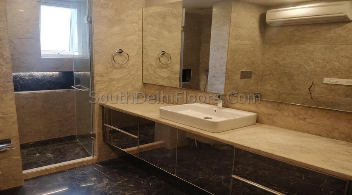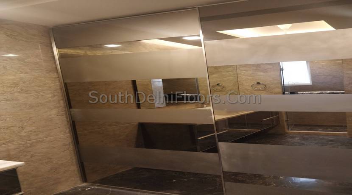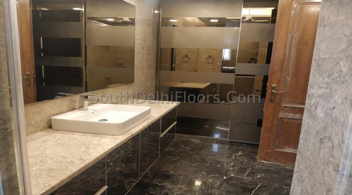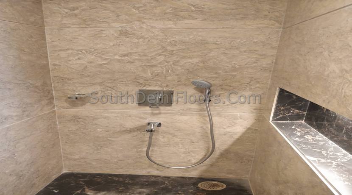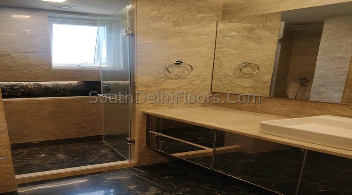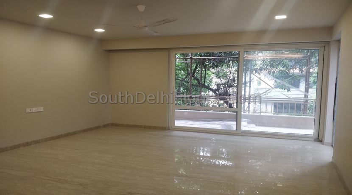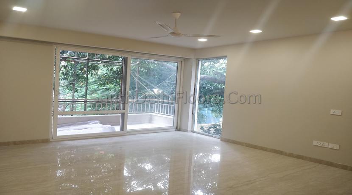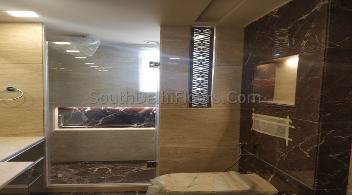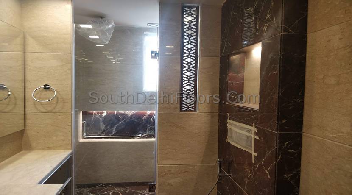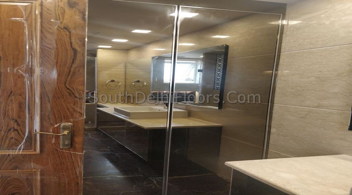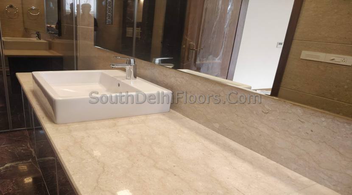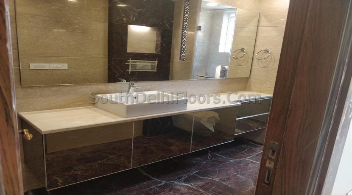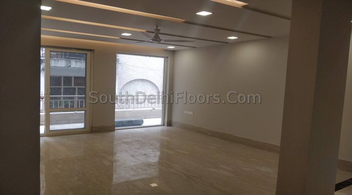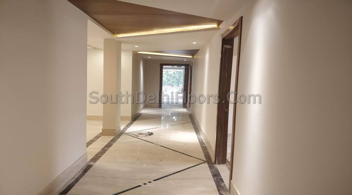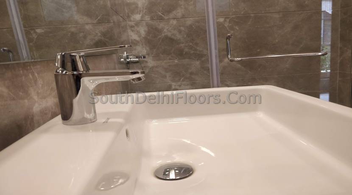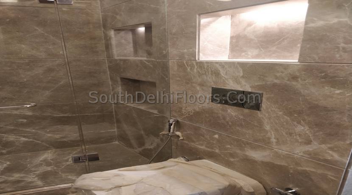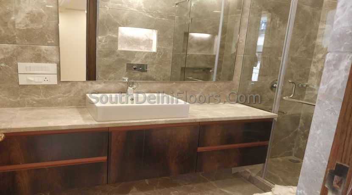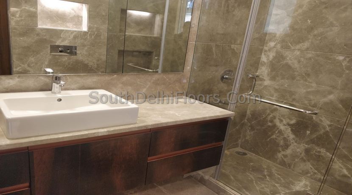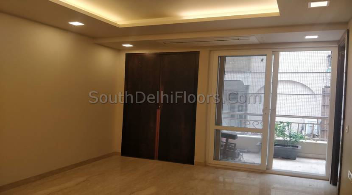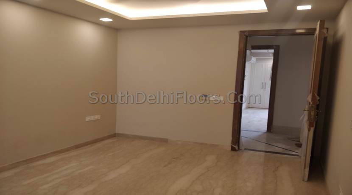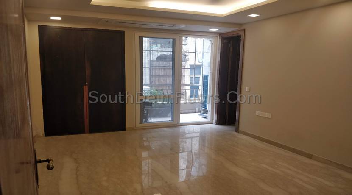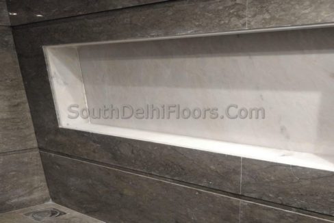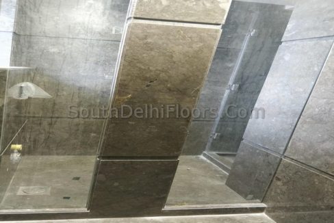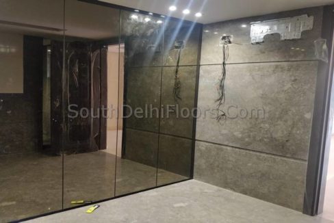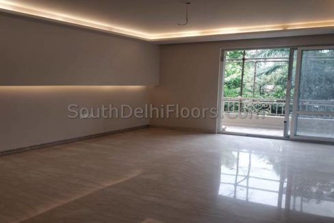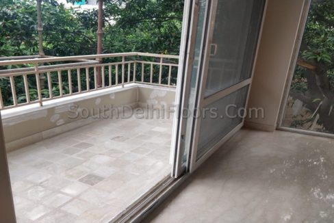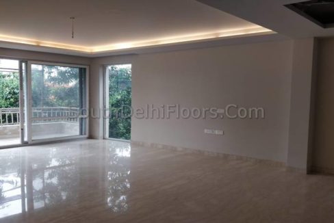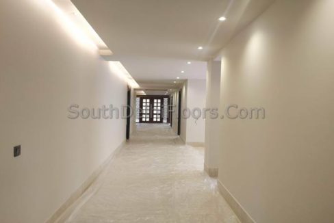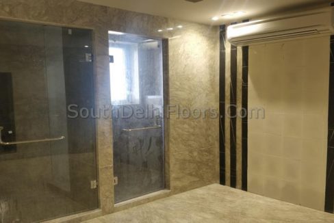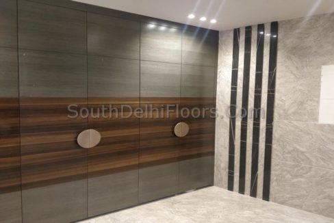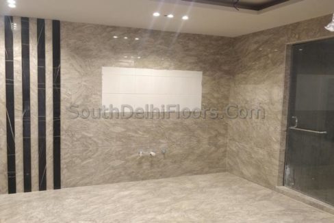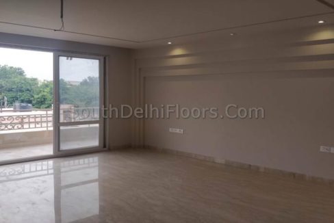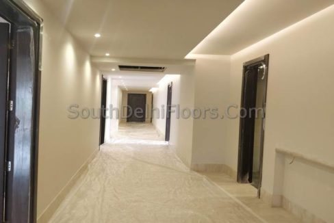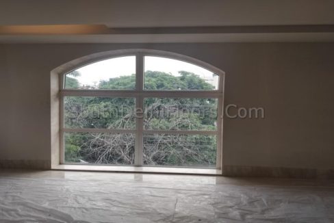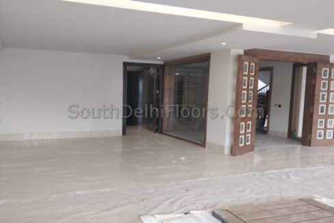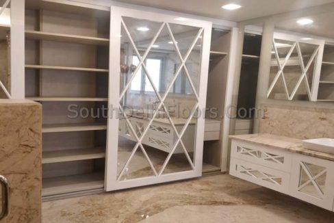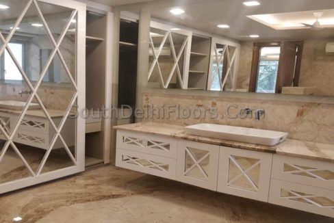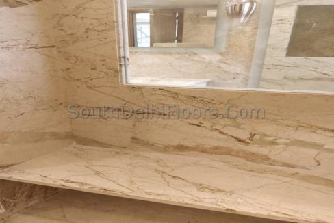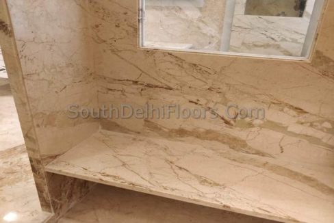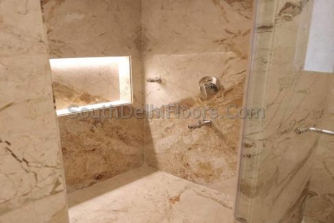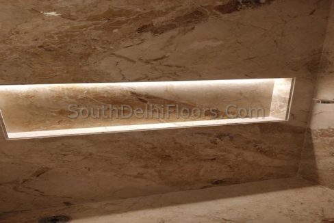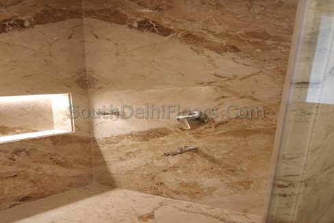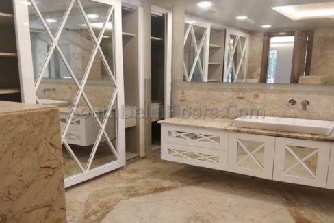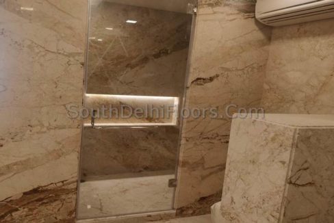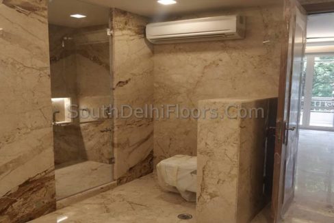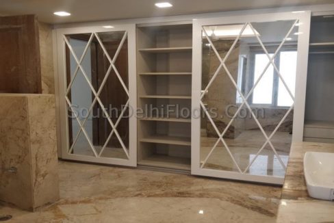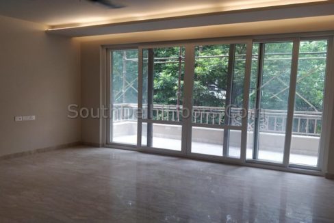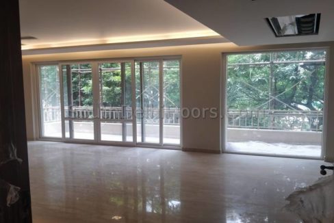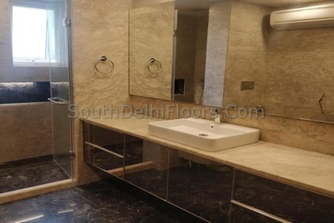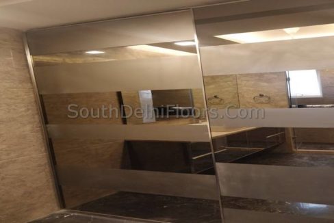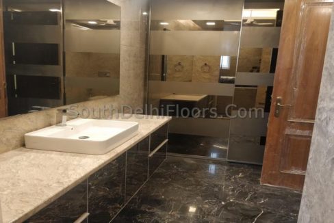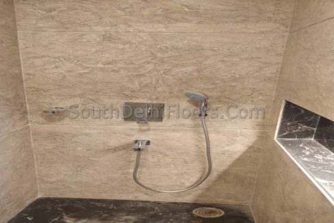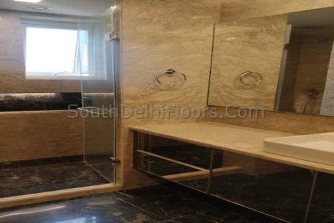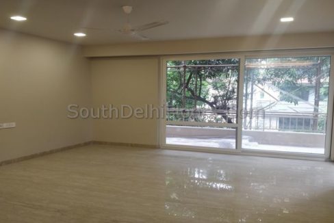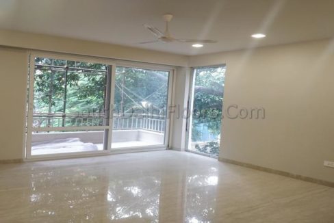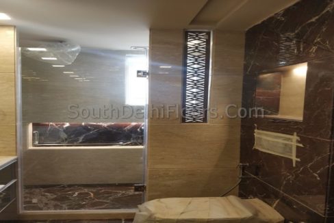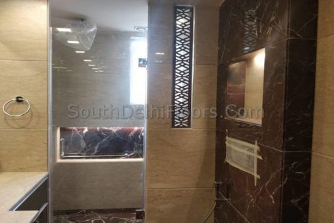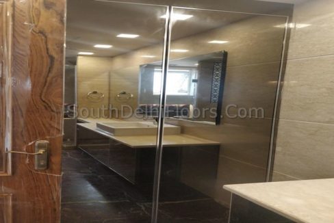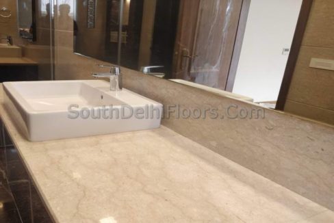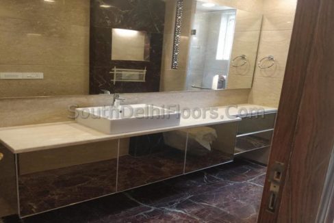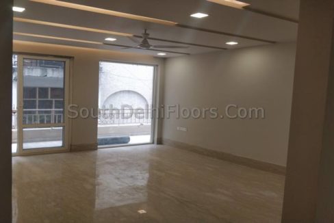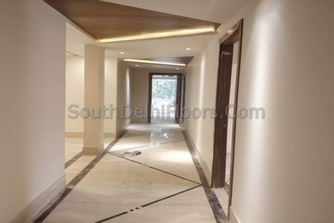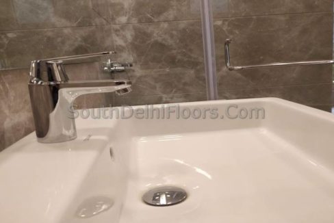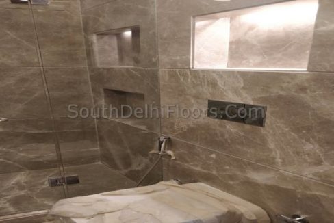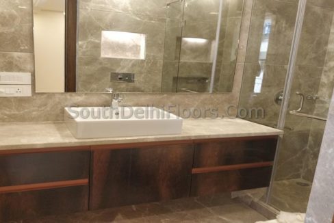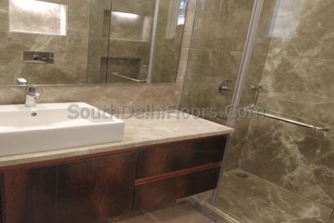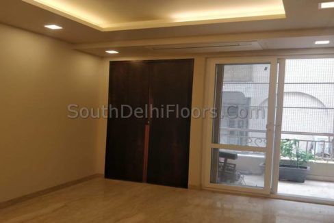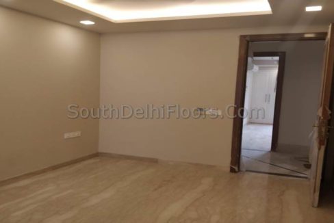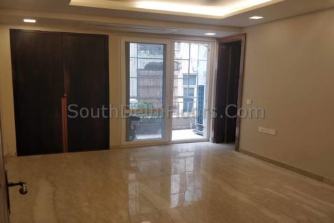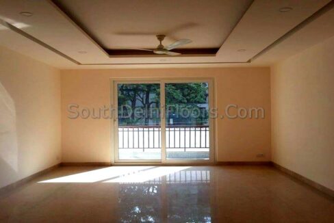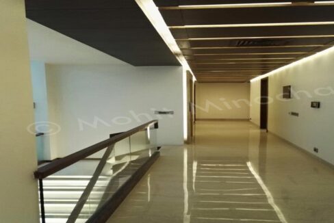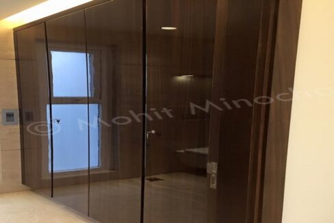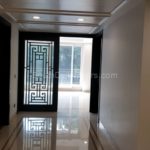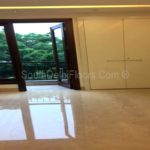For Sale Call For Price - Basement+Ground Duplex, Builder Flat
Property in Gulmohar Park,
Basement and Ground Duplex in Gulmohar Park,
500 Sq Yards, 5 Spacious Bedrooms,
Corner and Park Facing,
Private Lift, Private Concierge,
Sunken Lawn,
Exclusive Driveway for 5 Cars,
Completion Certificate,
Ready to Move,
2 Servant Quarters

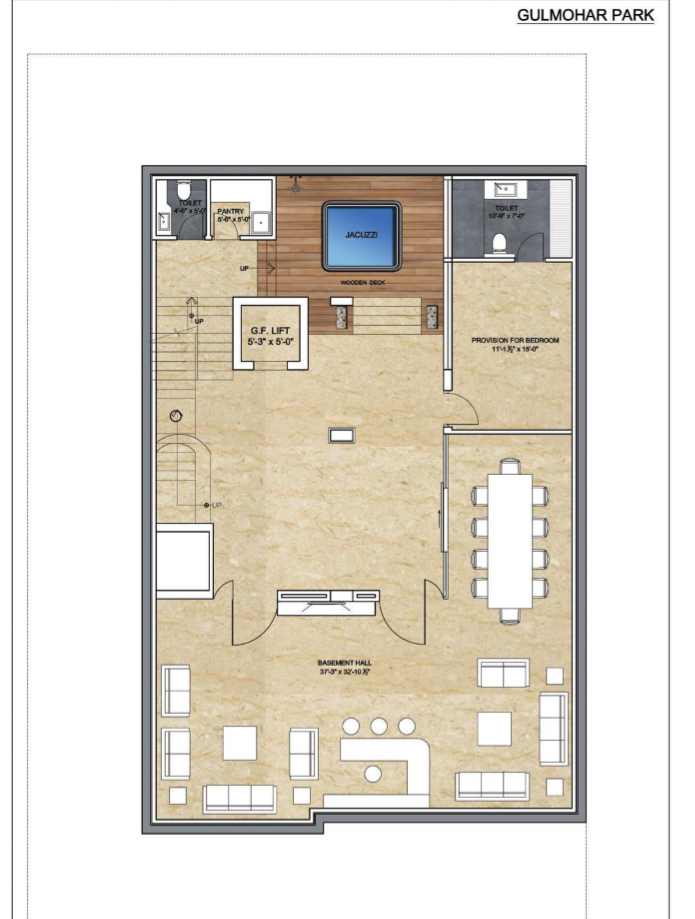
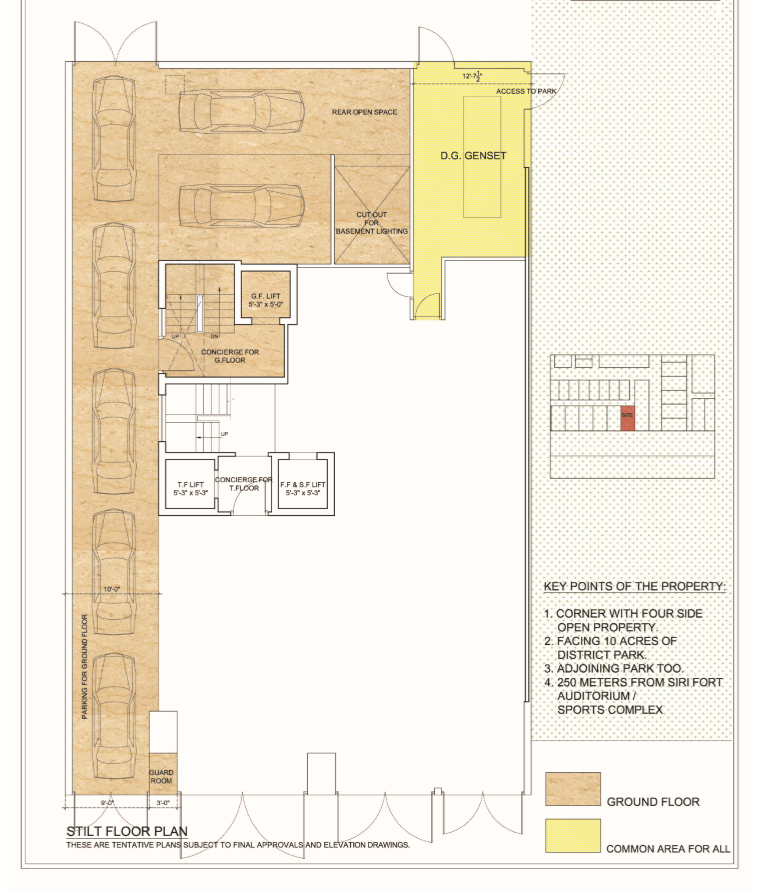
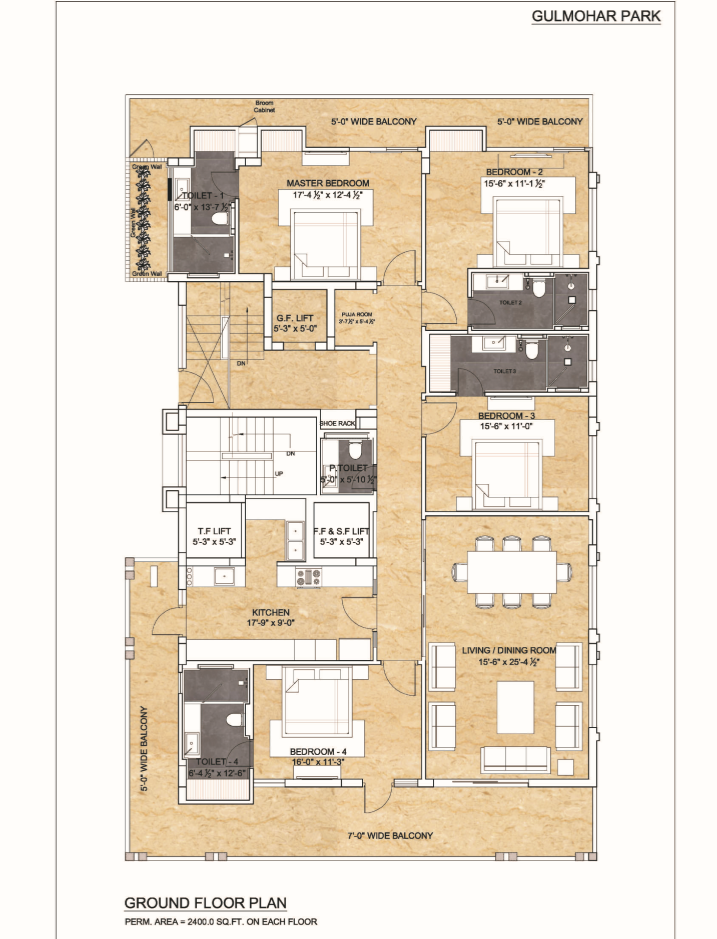
Property in Gulmohar Park Salient Features :
- The Property is located at just 250 meters from the
biggest Green Belt and sports complex of South Delhi
also it is a wide road park facing location also with an
adjoining park so there is ample parking on the road
and in front of the park for visitors also. - This is the only property on 500 Sq. Yards approx.
Which is four sides open thus will have direct light
ventilation and view of trees from all sides as it is facing greens and adjoining greens. - There is generally a very scarce availability of Basement
& Ground Floor in the market and particularly in niche areas like Gulmohar park will be with Private driveway of 6 cars and a Private Gate. - The Concierge will be double height triplex unit with the private lift connect with Lower ground floor, stilts, and the Ground floor.
- Lower Ground Floor will have ample ventilation through
Sunken Lawn. - The Said Plan is Vaastu Compliant with following features: –
All toilets are well placed and there W.C’s are facing NW & SW Kitchen placed in North West Direction
The HOB / Fire position in Kitchen is facing the East Staircase is in Clockwise Direction.
Property in Gulmohar Park Specifications :
- CIVIL WORK
A. Structural design will be Earth Quake Resistant as per BIS Code and would be checked and certified by an Independent Structural Engineer.
B. The load bearing columns, share walls shall be properly designed as per the drawings of the structure as per ‘A” The columns shall have minimum thickness of ————. In cement concrete or ratio as per code M-25. If share wall is used it shall be as per Point A.
C. The mixing of cement, aggregate and dust aggregate will be done with concrete mixtures.
D. The use of vibrators will be made to consolidate the layers properly in footings, columns, beams & roof slabs. It will be insured that adequately pouring of concrete laid or cast is done.
E. A structural engineer or an architect will visit the site before casting of every roof slab at the site.
BRICK WORK:- Brick work in building will be done with A class bricks(U.P 1st quality). In foundations and Super structure 9” brickwork, cement mortar mix of 1:6 or richer and half brick (4.5”) masonry, cement mortar mix of 1:4 or richer with 6 mm MS round bars in every 4th course.
CURING:- The timely and adequate curing of the building shall be done to insure the best strength of the building.
MATERIAL:- JSW/TATA TISCON steel, shall be used as per architect drawing’s. A class cement, dust aggregate & aggregate shall be used.
TERMITE TREATMENT:- The termite treatment shall be done in a specialized manner in the building foundation to make the building termite proof.
WATER PROOFING:- The water proofing treatment shall be done in specialized manner to avoid leakage and dampness of water. Grunting will be done in basement on walls & floors.
- FLOORING:-
A. Flooring in living / dining room, family lounge, lobbies, passages and Three bed rooms will be done with imported Italian marbles up to 300/- per sq. ft each floor, and one Bedroom will be done with wooden flooring of up to 150/- sq. ft.
B. The kitchen flooring will done with Italian Flooring and bathroom flooring will be done with Italian Marble as per bedroom flooring.
C. Granite will be used in staircase areas and flooring of stilt parking.
D. The flooring of kitchen, balconies & bathroom will be of requisite slopes to ensure that water drains off properly.
The marble will be polished to Diamond finish with (7 to 8 grindings) to ensure the best finish. - WOOD WORK:-
A. All internal doors and door frames will be made of waterproof ply cladded with veneers same as on door to give it a uniform finish (Brand : Duro or Green)
B. The height of all doors would be 8’-0” feet and Main Entrance door shall be heavy and decorated wooden door with Heavy Duty door lock of Europa Brand.
C. French, Bay windows and other sample windows will be provided at relevant places to ensure sufficient sunlight and ventilation in the Building.
D. Almirahs and cupboards will be provided as per architectural plans so as to provide with good storage space. The almirahs and cup boards will be ready made products of Aosta/Alsorg/D&D or any other reputed company with all Hettich Fittings, all these cupboards will be coated with best quality Laminate from inside the exterior of cupboards will be veneer, High gloss or lacquered glass to give it a top of the line designer look. All wardrobes will have inbuilt light systems and will have separate slots in drawer for keeping ties, belts etc. More over the wardrobes will have the right planning for storage of coats and Blazer etc.
E. Heavy duty SS hardware will be used of a reputed company for hinges, Doorstopper, window stays, handle etc. and tower bolt will be of 15”, and motorize door handles and locks of internal doors will of DOORSET/ARCHIES brand so as to provide an elegant look.
F. External Doors and Windows will be done in UPVC of Fenesta / Asahi Brand / Aluplast.
- PAINTING & POLISHING:-
A. Elevation: – The elevation shall be of permanent and semi-permanent finishes as per the architect drawings, with the use of Gwalior stone.
B. All walls inside the floors will be done with complete P.O.P punning work with Gypsum Plaster (Saint Gobain).
C. The walls will be finished with velvet, emulsions or texture paint with good pleasing shades.
D. Proper termite coat will be done on all wood work to insured permanent insulation from termite.
- BATHROOMS:-
A. A complete range of fittings will be provided of Grohe/Kohler brand.
B. Complete toilet accessories will be provided like towel racks, towel ring, soap dish, Health faucet etc.
C. The bathroom will have the off white / colored W.C western style of Kohler or Roca.
D. Bathrooms will be provided with under counter vanities for storage.
E. Geysers of 25 lts. Capacity in each toilet of Venus, Racold, Usha Lexus Ceiling fan and Exhaust fan will also provide in each bathroom.
F. Bathrooms will be done with imported Marble cladding from Rs.250/- sq. ft to give a Designer look as per the design of interior Designer.
G. The CPVC pipe and PVC pipes of Supreme brand will be used for water supply.
H. Toughened glass partition will be provided in all the bathrooms.
I. Exhaust fans, fans and mirror of good size will be provided in all the bathrooms.
- WATER PROVISIONS:-
A. Separate underground water tank of sufficient capacity with complete Water proofing and tiling will be provided for each floor and also a separate tank at the roof.
B. Separate water connection will be provided for each floor.
C. Automatic water system will be provided for lifting of water to ensure 24 hrs. Supply of water.
- KITCHEN:-
A. The kitchen shall be of complete Italian type modular with complete stainless steel accessories with separate provision for LPG pipelines. B. 15 lts. Capacity Geyser in kitchen will be provided.
C. The kitchen shall be fully equipped with imported chimney, hobs of Kaff Brand.
D. The provision for washing machine will be provided in kitchen or rear balcony.
E. The shelf shall have the box type structure with convenient smooth surface and enough storage and will be of a very fine finish.
F. Kitchen shall be an excellent quality Modular kitchen of Aosta/Alsorg/D&D brand Cost of the kitchen shall be approx. Rs. 4,00,000/- including cost of Appliances .
G. The stone Cladding in the kitchen shall be on Ceiling height of up to @ 300/- sqft and counter top will be done with quartz stone.
H. Copper piping will be done in every kitchen for the provision of LPG Pipe Line.
I. Every kitchen will have RO KENT BRAND.
- ELECTRICITY:-
A. A separate 11 kw. Meter will be provided for each floor.
B. Separate meter for all common services like lift and common area lightning.
C. The wiring shall be of Finolex/ Kalinga/ RR brand of Fire Retardant Grade.
D. T.V /Telephone cabling in each bed room, family lounge and drawing Dining.
E. Fans of Crompton Greaves/Orient/ Havells with electronic regulator and exhaust fan of cata will be provided.
F. Switch and sockets will be of Norisys/ Legrand or good company will be provided.
G. Cove lights and Led down lighters will be provided in ceilings for lighting.
- SPECIAL FEATURES:-
A. Basement will be beautifully design with beautiful sunken garden and landscaping in the rear portion of basement for Adequate sunlight and ventilation for the basement.
B. Italian flooring will be done in basement with one pantry and one toilet.
C. home theatre area will be designed in basement with laminate flooring. D. Home elevator will be provided in basement & Ground floor of supreme/Shubham with interiors will S.S. heir line with glass doors.
E. Independent lift for 3rd floor shall be of Schindler / Orona of 6 passenger with automatic rescue device system will be provided this ARDS ensure that even in case of Power Failure the lift does get stuck up on the way and comes on the next station.
F. The terrace shall have a beautiful Garden, Pergola, Bar counter and small Toilet and flooring of terrace will be Granite.
G. The Terrace shall be water proofed in specialized manner so that there is no seepage and heat insulation treatment shall be provided on top terrace so that impact of heat reduces on top floor.
H. The main gate shall be large and decorated with lamp shades.
I. The railing of the stair case shall be strong and heavy for easy climbing.
J. Alba video door phone system will be provided on every floor.
K. Every floor will have one servant quarter of reasonable size with common W.C proper ventilation will be ensured for each servant quarter.
L. The height of each step in the main stair case will be around 7” for comfortable climbing of the occupants.
M. The colors used will be light and pleasing to give building a classy and a sophisticated look.
N. The special effort will be provided to make understanding between the Occupants of the building to ensure proper day to day maintenance.
O. The company ensures to provide after sale services for a period of minimum one year or more for all kind of relevant services.
P. The floors will be designed in a manner to ensure complete ventilation and ample natural light in the floor.
Note:- A. The company would be flexible for any sort of changes from the buyers/ owners to do the work as per to their taste and choice. In case the cost increases, the difference will be charged.
B. That the construction will be completed within 18 months from taking over the possession from the owner of the old structure and that the construction executed on site shall be completely as per sanction plan and no violation would be done from the building plans.
In case relevant brand is not available than company will use closest brand which depends on market availability of the product and design.
- Split Air-Conditioners will be provided in all the Bedrooms, Drawing Room will be done with cassette and Dining Area on every floor of Daikin / Mitsubishi Brand. 2. Common Power Backup for each floor with Genset of Sudhir / Jackson.

Find many Properties for Sale in Gulmohar Park, Delhi South on SouthDelhiFloors.com. Verified Listings, Projects, Ready to Move, owner properties, Top Dealers, Map View, Price Trends, Offers, Photos, Videos & Amenities.
Explore verified Property for sale in Gulmohar Park, Delhi – Get best deals on Buy/Sell Property in Gulmohar Park, Delhi, find full details of the Commercial & Residential properties for sale in Gulmohar Park, Delhi.

